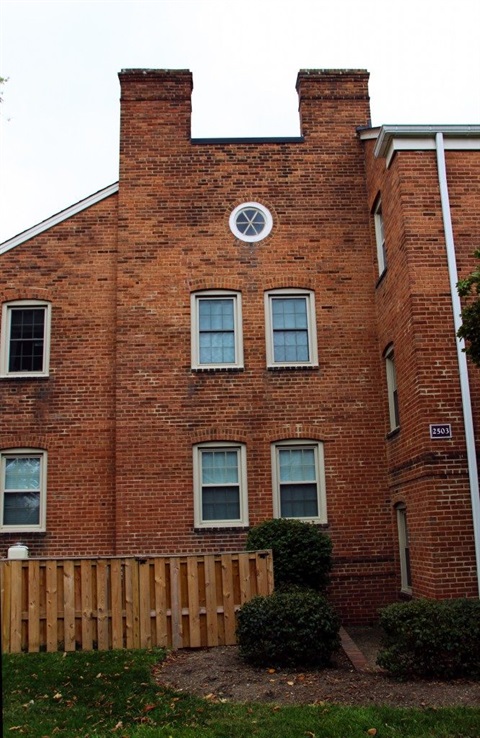Cambridge Courts

Location
2401 – 2813 Arlington Boulevard
Bounded by Fillmore Park and Long Branch Elementary school, Arlington Boulevard, and North Fillmore Street.
About
Built: 1943
Historic District Designation: Local Historic District Designation: Dec. 12, 2015
Design Guidelines: Cambridge Courts Design Guidelines: January 28, 2016
Contributing Resource to the Lyon Park National Register Historic District: Nov. 12, 2003
Historic Resources Inventory (HRI): Important Property
Current Use of Property: Residential
Constructed in 1943, Cambridge Courts consists of twenty, two to three-story apartment buildings with a total of 159 condominium units. The Colonial (Georgian) Revival-styled garden apartment complex is a contributing resource to the Lyon Park National Register Historic District. The property abuts the north side of Arlington Boulevard (US Route 50) at its intersection with North Fillmore Street. The garden apartment complex is comprised of twenty multiple-family buildings that feature similar architectural elements, but are slightly different in design and layout. The two to three-story buildings are primarily arranged in a modified U-shaped configuration in a park-like setting, thus conforming to the typical garden apartment form and layout common in Arlington County and throughout the United States in the mid-twentieth century. Between 1984 and 1986, Cambridge Courts was converted to condominium units in four phases. There is currently a total of 159 condominium units.
Architectural Description:
The Colonial (Georgian) Revival-styled brick buildings have simple rectangular massing, windows and doors in strict symmetry, multi-light double-hung vinyl-sash windows (replaced at an unknown date), and centrally-located front doors with decorative surrounds. The roof forms consist of asphalt-shingle side-gabled and hipped roofs. All of these aspects are characteristic of the strict formality of the Colonial (Georgian) Revival architectural style.
In general, the buildings’ seven-course American bond brick-veneered cinder block walls rest on solid concrete foundations. The fenestration primarily consists of: original, single-leaf, nine-light, paneled wood doors; one-over-one, double-hung, vinyl-sash replacement windows with six-over-six simulated divided lights; and a limited number of one-over-one, double-hung, vinyl-sash replacement windows with four-over-four simulated divided lights. The main entry doors have Colonial Revival hooded entryways and surrounds. The projection of a decorative crown to form a small roof over the entryway was found in Georgian architecture during the Colonial-era. The basement and first story windows have simple brick sills and segmental arched brick lintels. The upper story windows have brick sills, but the top of the window frames abut the buildings’ molded wood cornices. The masonry walls support asphalt-shingled side-gable or hipped roofs with molded wood cornices. Ornamental brick stack chimneys, paired double-end chimneys, and corbeled brick chimneys pierce a number of the roof lines. There are three original, large, free standing tiered brick chimney stacks that served as exhaust for defunct boilers.
Historic Significance:
Cambridge Courts, built in 1943 and originally named Leehigh Apartments, exemplifies the community planning and development of large-scale rental housing for Federal employees during World War II due to Arlington County’s burgeoning population growth. The Federal Housing Administration (FHA) insured the construction of the apartment complex and rationed construction materials were allocated to the project due to its location within a Defense War Housing Critical Area and proximity to the Pentagon and Fort Myer. Cambridge Courts is further significant as its overall architectural design and layout reflect the FHA standards adopted for the benefit of modern, attractively planned residential communities for people of moderate means. The complex is an excellent example of garden apartment design with its use of traditional Colonial (Georgian) Revival architecture, concrete block construction veneered in brick, shallow pitched gable and hipped roofs, main entrances with public corridors, and double-hung windows that unite the interior spaces with the landscaped courtyards. Ample green space, trees, shrubbery, and an internal network of walkways distinguish the natural park-like setting of the property.
Cambridge Courts is one of only ten wartime rental housing complexes constructed in Arlington County. Even with documented rationing of materials for the war effort, Corning & Moore’s design for Cambridge Courts had exceptional architectural depth. The architects capitalized on the small-scale development parcel and introduced a sense of architectural hierarchy and formality in their design. The design of Cambridge Courts more closely interprets the stylistic elements of the Georgian period (symmetry of the fenestration, projecting pedimented entryways, paired gable-end chimney, etc.) in comparison to the more eclectic Colonial Revival-styled gardens apartment complexes most typical in the County.
Location
2813 Arlington Boulevard, Arlington, VA 22201 View Map
38.8740392,-77.0894297
2813 Arlington Boulevard ,
Arlington, VA 22201
2813 Arlington Boulevard ,
Arlington, VA 22201
Cambridge Courts
Photo Gallery