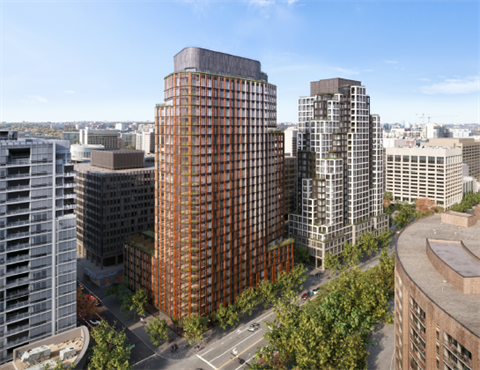1900 Crystal Drive (Residential)
Location
The new site plan area of 158,767 sq. ft. (3.64 acres) is bounded by 18th Street South to the north, Crystal Drive to the east, 20th Street South to the south, and South Bell Street to the west., Arlington, VA 22202 View Map
38.856534,-77.04953809999999
The new site plan area of 158,767 sq. ft. (3.64 acres) is bounded by 18th Street South to the north, Crystal Drive to the east, 20th Street South to the south, and South Bell Street to the west. ,
Arlington, VA 22202
The new site plan area of 158,767 sq. ft. (3.64 acres) is bounded by 18th Street South to the north, Crystal Drive to the east, 20th Street South to the south, and South Bell Street to the west. ,
Arlington, VA 22202
1900 Crystal Drive (Residential)
StatusApproved

This project was approved by the County Board on March 21, 2020.
Check building permit status.
About the Project
Site Plan #56 and #421
CESC Mall Land LLC (“the applicant”) proposes to remove site area from Site Plan #56, rezone portions of the property from the C-O to the C-O-Crystal City district, and construct two new mixed-use towers and interior, “mid-block” ground-level retail under a new Site Plan (SP #421).
Additional details include:
- Total density of 5.92 FAR (828,306 sq. ft. GFA)
- 788,416 sq. ft. of residential (811 units total)
- 39,890 sq. ft. of retail
- 2 residential towers, with ground floor retail
- South Tower (472 units; 27 stories)
- North Tower (339 units; 26 stories)
- New interior connections
- Ground-level mid-block retail
- 1,535 parking spaces (entire block)
- 289 new residential spaces (0.36 per unit)
- 350 shared spaces (between SP #56 and SP #421)
- Additional density (1.12 FAR) for:
- Center Park easement
- Center Park planning contribution
- Community facility space
- Affordable housing
- LEED Silver certification
Project Materials
Applicant Materials
- 4.1 Site Plan Resubmission - Planning Commission (March 9, 2020)
- 4.1 Site Plan application (July 3, 2019):
- Phased Development Site Plan (PDSP) Application (January 2020):
Meeting Materials
Long Range Planning Committee (LRPC)
Site Plan Review Committee (SPRC)
Phased Development Site Plan - Site Plan Review Committee (SPRC)
Background Materials
Photo Gallery