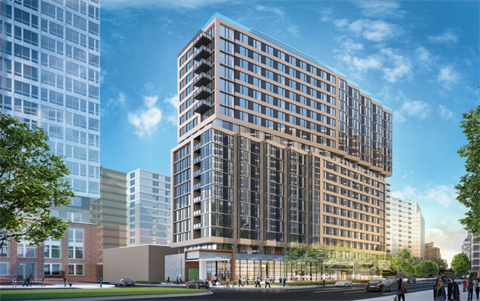400 11th St. S. – Verizon Site
Location
The 39,632 sq. ft. (0.92 acres) site is located at 400 11th St. S., in the Crystal City neighborhood and adjacent to the Aurora Highlands neighborhood. The site contains a Verizon telecommunications facility, and is bordered by the Lenox Club apartment building and DoubleTree hotel to the east, and bounded by 12th Street South, South Eads Street and right-of-way for old South Eads Street, and 11th Street South., Arlington, VA 22202 View Map
38.8636475,-77.05352309999999
The 39,632 sq. ft. (0.92 acres) site is located at 400 11th St. S., in the Crystal City neighborhood and adjacent to the Aurora Highlands neighborhood. The site contains a Verizon telecommunications facility, and is bordered by the Lenox Club apartment building and DoubleTree hotel to the east, and bounded by 12th Street South, South Eads Street and right-of-way for old South Eads Street, and 11th Street South. ,
Arlington, VA 22202
The 39,632 sq. ft. (0.92 acres) site is located at 400 11th St. S., in the Crystal City neighborhood and adjacent to the Aurora Highlands neighborhood. The site contains a Verizon telecommunications facility, and is bordered by the Lenox Club apartment building and DoubleTree hotel to the east, and bounded by 12th Street South, South Eads Street and right-of-way for old South Eads Street, and 11th Street South. ,
Arlington, VA 22202
400 11th St. S. – Verizon Site
StatusComplete

This project was approved by the County Board on Oct. 19, 2019.
Check building permit status.
About the Project
Site Plan #244
The applicant, 12th Street Apartments L/Cal LLC (LCOR), proposes redevelopment of the site to construct a new multifamily residential building with ground floor retail space. The site is comprised of two parcels with the existing Verizon telecommunications facility to remain.
Additional project details include:
- Request to rezone the site from RA-H-3.2, Multiple-Family Dwelling and Hotel District, to C-O-Crystal City, Mixed Use Crystal City District
- New 19-story multifamily building, with
- 306 units
- 10,653 sq. ft. of ground floor retail
- 149 parking spaces
- Proposed modifications for
- Required parking (0.44 spaces per unit, exclusive of visitor parking)
- Additional density as provided under the Zoning Ordinance
- Site plan improvements and public amenities, including
- Proposed LEED Silver certification
- Public Art contribution
- Utility Fund contribution
- Streetscape improvements
Project Materials
Applicant Materials
- 4.1 Site Plan Final Submission (April 1, 2019)
Meeting Materials
Site Plan Review Committee
Related Plans and Processes
Subscribe
For updates about this particular project, subscribe:
Photo Gallery