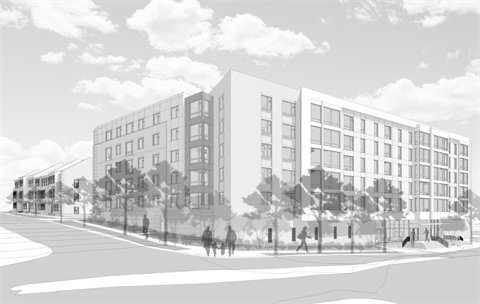4333 Arlington Blvd. – Red Cross/Trenton Street Residential
Location
The 172,194 sq. ft. (3.953 acres) site is located at 4333 Arlington Blvd. between North Trenton Street and North Thomas Street, in the Buckingham neighborhood. It is bounded on the north by the Arlington Oaks condominium development., Arlington, VA 22203 View Map
38.8700682,-77.1048953
The 172,194 sq. ft. (3.953 acres) site is located at 4333 Arlington Blvd. between North Trenton Street and North Thomas Street, in the Buckingham neighborhood. It is bounded on the north by the Arlington Oaks condominium development. ,
Arlington, VA 22203
The 172,194 sq. ft. (3.953 acres) site is located at 4333 Arlington Blvd. between North Trenton Street and North Thomas Street, in the Buckingham neighborhood. It is bounded on the north by the Arlington Oaks condominium development. ,
Arlington, VA 22203
4333 Arlington Blvd. – Red Cross/Trenton Street Residential
StatusComplete

This project was approved by the County Board on April 21, 2018. Read the meeting minutes with approved site plan conditions (Item #48).
Check building permit status.
About the Project
Site Plan #446
The applicant, Wesley Housing Development Corporation, proposes to rezone portions of the property from R-6 to RA8-18, and from RA8-18 to R15-30T and construct a new multifamily residential building with 112 units and two rows of townhouses with 19 total units. The site area includes the existing 63-unit Whitefield Commons buildings, which will remain.
Additional project details include:
- 112 new multifamily units in a 5-story building, with
- 100% committed affordable units
- Proposed Earthcraft v.4 Gold certification
- 19 new townhouse units (3-stories)
- 63 existing units maintained in Whitefield Commons
- Proposed project density is 54 units per acre within the RA-18 District and 25 units per acre in the R15-30T District
- Proposed parking includes 102 structured parking spaces in the multifamily residential building and a net increase of 5 on-site surface parking spaces for Whitefield Commons residents and townhouse visitor parking
Project Materials
Applicant Materials
Meeting Materials
County Board Public Hearing
Site Plan Review Committee
Transportation Commission
Housing Commission
Additional Information
Photo Gallery