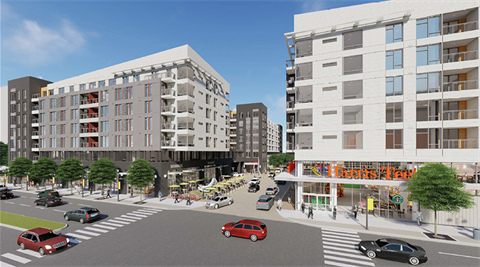600 N. Glebe Road – Harris Teeter Site
Location
Addresses: 600 N. Glebe Road, 616 N. Glebe Road, 624 N. Glebe Road, 640 N. Glebe Road, and 525 N. Thomas St. The 269,558 sq. ft. (6.1 acre) site is bounded by North Glebe Road (north) and North Thomas Street (south)., Arlington, VA 22203 View Map
38.8765769,-77.1097729
Addresses: 600 N. Glebe Road, 616 N. Glebe Road, 624 N. Glebe Road, 640 N. Glebe Road, and 525 N. Thomas St. The 269,558 sq. ft. (6.1 acre) site is bounded by North Glebe Road (north) and North Thomas Street (south). ,
Arlington, VA 22203
Addresses: 600 N. Glebe Road, 616 N. Glebe Road, 624 N. Glebe Road, 640 N. Glebe Road, and 525 N. Thomas St. The 269,558 sq. ft. (6.1 acre) site is bounded by North Glebe Road (north) and North Thomas Street (south). ,
Arlington, VA 22203
600 N. Glebe Road – Harris Teeter Site
StatusConstruction

This project was approved by the County Board on Nov. 16, 2019.
Check building permit status.
About the Project
Site Plan #72 & #315
The applicant, SEHT North Glebe, LLC, proposes redevelopment of the existing Harris Teeter grocery and American Service Center site with a mixed-use project, including a new flagship-level Harris Teeter, an additional ~10,000 sq. ft. of retail, 732 multi-family apartment units, and a 5/8-acre public open space. The applicant proposes to re-zone a portion of the site to R-C, Multiple-family Dwelling and Commercial District,. In addition, it proposes to change the GLUP designation for 525 N. Thomas St. from “Low-Medium” Residential to “High-Medium” Residential Mixed-Use. Additional project details include:
Removing 600 N. Glebe Rd. (Harris Teeter) and 525 N. Thomas St. (119,089 sq. ft. total), from SP #72 and incorporating it into SP #315. Further, incorporating 616, 624, and 640 N. Glebe Road (ASC properties) into SP #315.
Major Site Plan Amendment:
- Site area of 269,558 sq. ft. (6.19 acres)
- Three (3) buildings, with residential and retail
- 3.21 FAR (up to 3.24 FAR approved)
- 732 residential units
- New Harris Teeter and ground-level retail (77,575 sq. ft. total)
- Three-level structured parking garages (942 parking spaces total)
- New public park (~0.63 acres)
- Extensions of N. Tazewell St. and N. Randolph St. into the site
Modifications:
- Reduce residential parking requirement below one space per unit
- Reduce required number of loading spaces
- Other modifications as necessary to achieve the site plan
Rezoning:
- From C-O-2.5, C-2, RA8-18, and SD districts to R-C
GLUP Amendment:
- From “Low-Medium” Residential to “High-Medium” Residential Mixed-Use for 525 N. Thomas St.
Public Art:
Project Materials
Applicant Materials
- 4.1 Site Plan application (November 27, 2018):
- Revised 4.1 Site Plan application (April 8, 2019):
- Revised Multimodal Transportation Assessment (May 21, 2019)
- Post-SPRC Re-Submission (Oct. 9. 2019)
- Planning Commission 4.1 Re-Submission (Oct. 28, 2019)
Public Open Space Design Process Materials
Meeting Materials
County Board Meeting
Planning Commission
Site Plan Review Committee
Background Materials
Photo Gallery