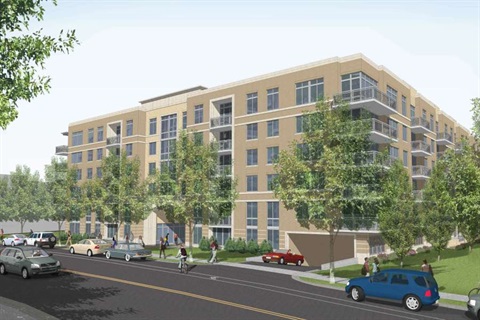Key Boulevard Apartments
Location
1537-1545 Key Blvd., Arlington, VA 22209 View Map
38.89677349999999,-77.07681749999999
1537-1545 Key Blvd. ,
Arlington, VA 22209
1537-1545 Key Blvd. ,
Arlington, VA 22209
Key Boulevard Apartments
StatusOn Hold

Site Plan #181
Location
In North Rosslyn, bounded by 19th Street North to the north, N. Ode Street to the east, Key Boulevard to the south and N. Quinn Street to the west.
Status
This reports the status related to the 4.1 Site Plan Process only -- not the status of building or construction permits.
On November 14, 2015, the County Board voted to defer indefinitely the proposed site plan amendment.
About the Project
The applicant and developer, AHC, Inc., proposes a major Site Plan Amendment for this 54,201-square-foot site (1.24 acres).
Proposed project details:
- Demolish the existing 41-unit residential building;
- Construct a six story, 60 foot building with 158 residential units (181,109 square feet), 82 of which will be committed affordable housing apartments and 76 of which will be market-rate condominiums;
- 148 parking spaces;
- Transfer Development Rights (TDR) from the Gates of Ballston; and
- Request modifications of use for Bonus Density for LEED Silver, and parking ratio, and lot coverage.
Elements Under Consideration
This list is subject to change through analysis and evaluation of the redevelopment proposal by Arlington County staff and the Site Plan Review Committee.
Density
- The proposed project is located in Colonial Terrace, a conservation area not recommended for high-density development. The Rosslyn Transit Station Area Plan recommends maintaining the area’s existing density and reinvesting in existing housing stock.
- The proposed development’s density is 127 dwelling units/acre, which exceeds the General Land Use Plan’s (GLUP) maximum recommended density of 36 dwelling units/acre.
- The applicant is seeking to transfer unused density (117 dwelling units) from its Gates of Ballston property through the TDR Ordinance.
- The TDR Ordinance requires the County Board to determine the appropriateness of the proposed project and if it offers extraordinary benefits on the receiving site to justify the additional density. The proposed TDR must be consistent with the Zoning Ordinance and approved plans and policies on the site.
- Since the ordinance’s adoption in 2008, no TDR has been approved in an area that was not planned for higher density redevelopment.
Affordable Housing
- An existing site plan requires the 41 existing units on site to remain as predominantly low-to moderate income housing in perpetuity.
Site Planning and Design
- The proposed project presents several site planning and design issues:
- lot coverage exceeds the maximum limit permitted by the Zoning district;
- a lack of usable open space; and
- proposed building massing and architectural design.
Historic Resources
- The existing Key Boulevard Apartments has been ranked among the top one-third in the Historic Resources Inventory (HRI) “Important” category. “Important” is in the second-highest tier of historic structures in Arlington County.
- The HRI policy encourages owners of “Important” properties to preserve and rehabilitate them. It also states that County staff shall strive to protect and promote the reuse of these buildings and to collaborate with property owners to preserve the buildings’ historical integrity as much as possible. The Historic Affairs and Landmark Review Board is required to review any construction activity that affects a property in the “Important” category.
Project Materials
Applicant Materials
Meeting Materials
Additional Information
Photo Gallery