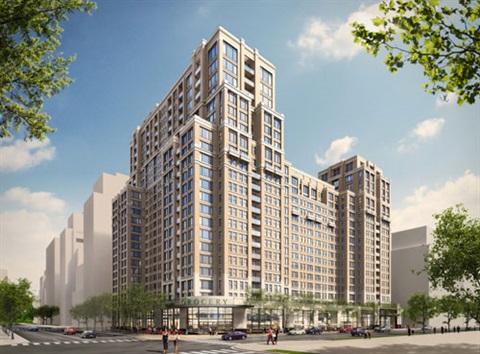Metropolitan Park 4/5
Location
S Eads Street, Arlington, VA 22202 View Map
38.861186, -77.054641
S Eads Street ,
Arlington, VA 22202
S Eads Street ,
Arlington, VA 22202
Metropolitan Park 4/5
StatusComplete

Site Plan #105
Location
Bounded by 12th Street South (to be constructed) to the north, S. Eads Street to the east, 13th Street South (to be constructed) to the south and S. Elm Street (to be constructed) to the west.
Status
Complete
The County Board approved the plan on July 13, 2013. Read the meeting minutes with approved site plan conditions (Item #42).
A Phased Development Site Plan Amendment was approved by the County Board on Dec. 10, 2016. Read the meeting minutes with approved site plan conditions (Item #3).
Check building permit status.
About the Project
The applicant, 1200 Eads St. Inc., proposes a final site plan for this 115,097-square-foot (2.64 acres) site to combine phases four and five of the Metropolitan Park development (phases as defined by the Metropolitan Park Design Guidelines).
Proposed project details:
- Construct one building consisting of 699 residential units and 41,679 square feet of retail space, with a grocery store comprising 37,058 square feet of the ground floor.
- The building will incorporate multiple rooflines with a maximum proposed height of 22 stories (260.7 feet).
- Request amendments to the Pentagon City PDSP (SP #105) and the County’s Master Transportation Plan.
In 2016, the applicant proposed to amend the Metropolitan Park Phase 4/5 Site Plan to permit temporary conversion of fifty remaining unleased apartment units in designated areas from residential use to hotel use.
Proposed amendment details:
- No more than fifty apartment units may be converted to hotel use at any time.
- The use is temporary: the conversion of apartment units to hotel use would only be permitted for a 24-month period following action by the County Board, so that all units must be converted back to apartment use at that time.
- Eligible units for conversion are limited to four identified floors of the building.
Project Materials
Applicant Materials
The Bartlett
Metropolitan Park 4/5
Meeting Materials
The Bartlett
Metropolitan Park 4/5
Additional Information
Photo Gallery